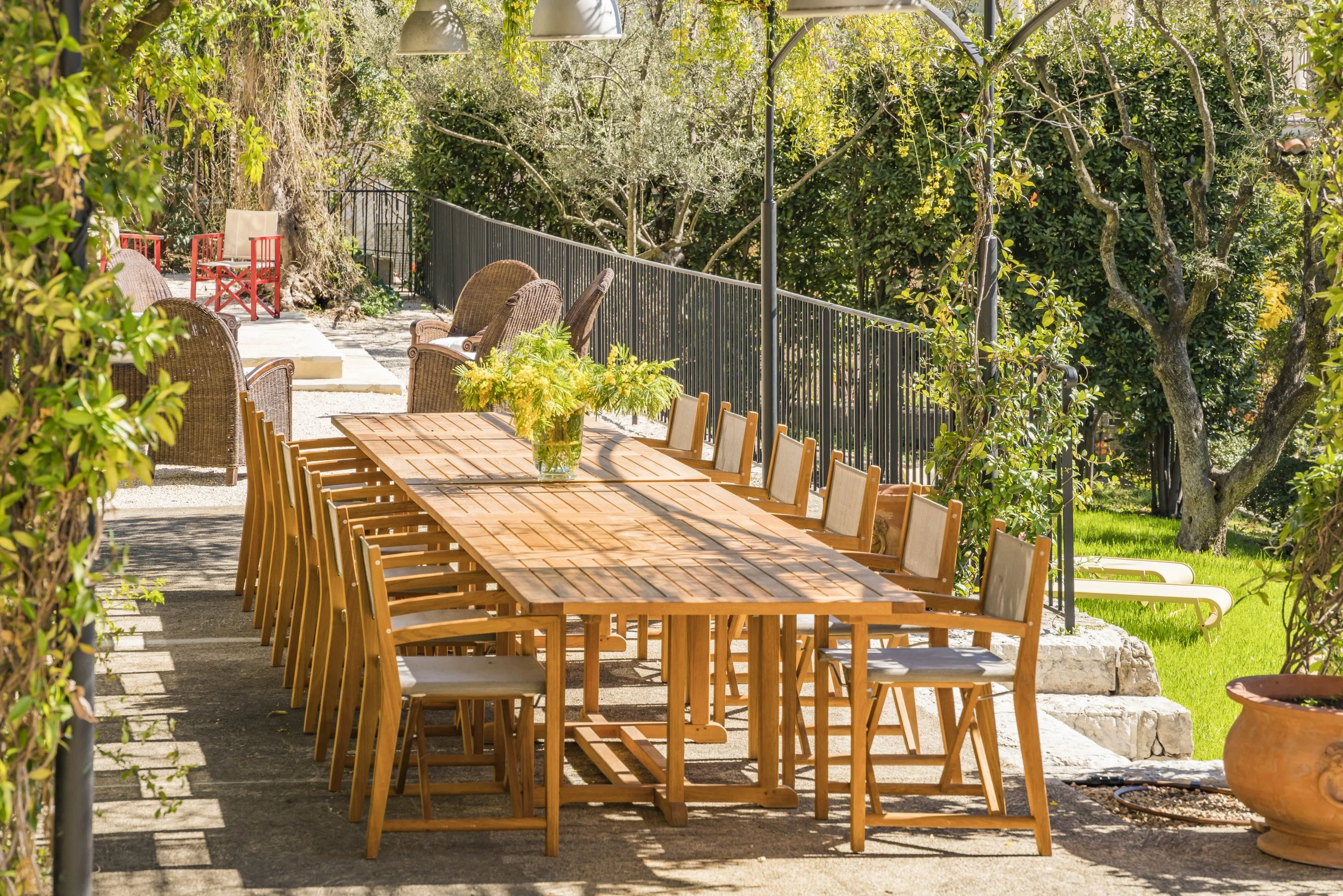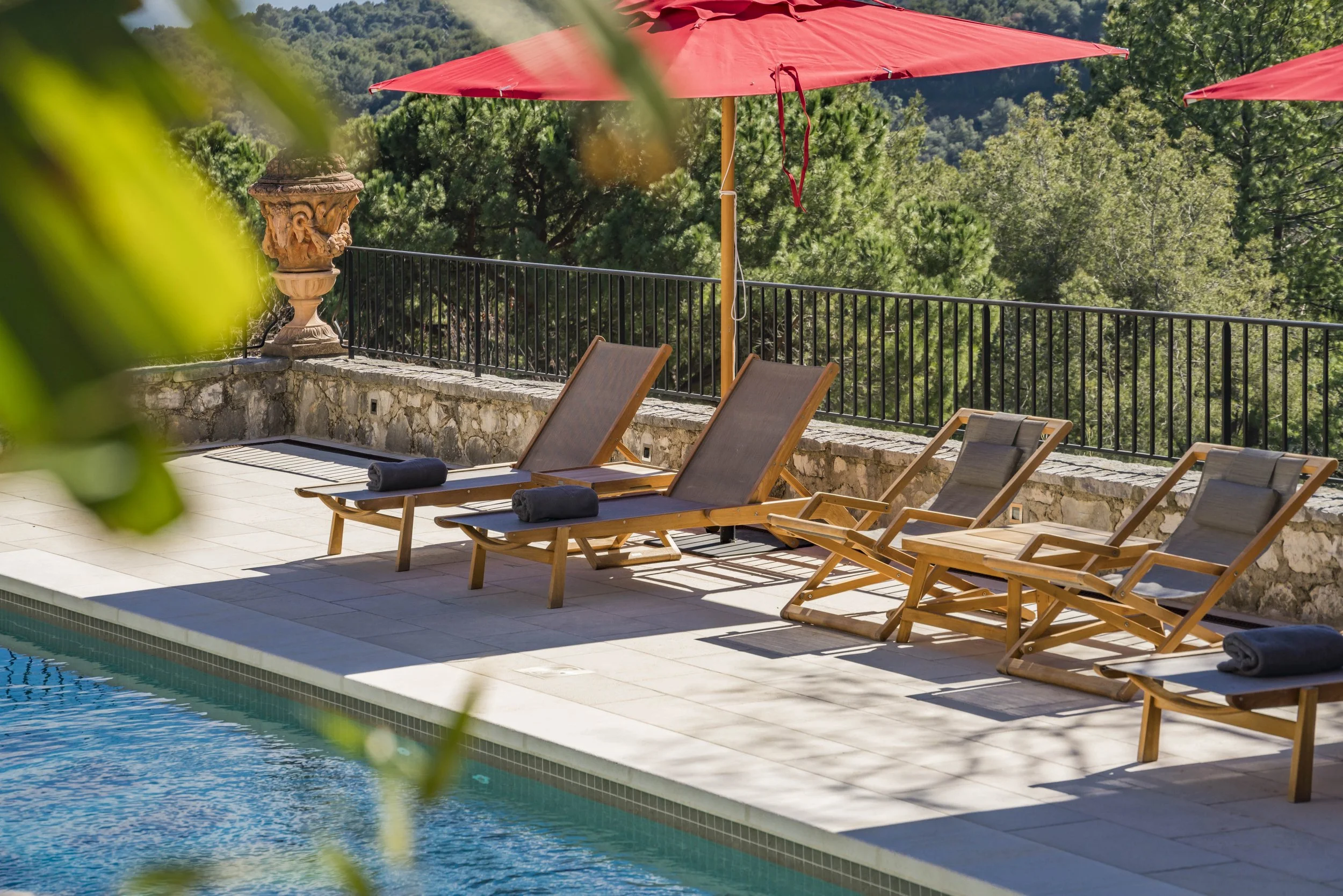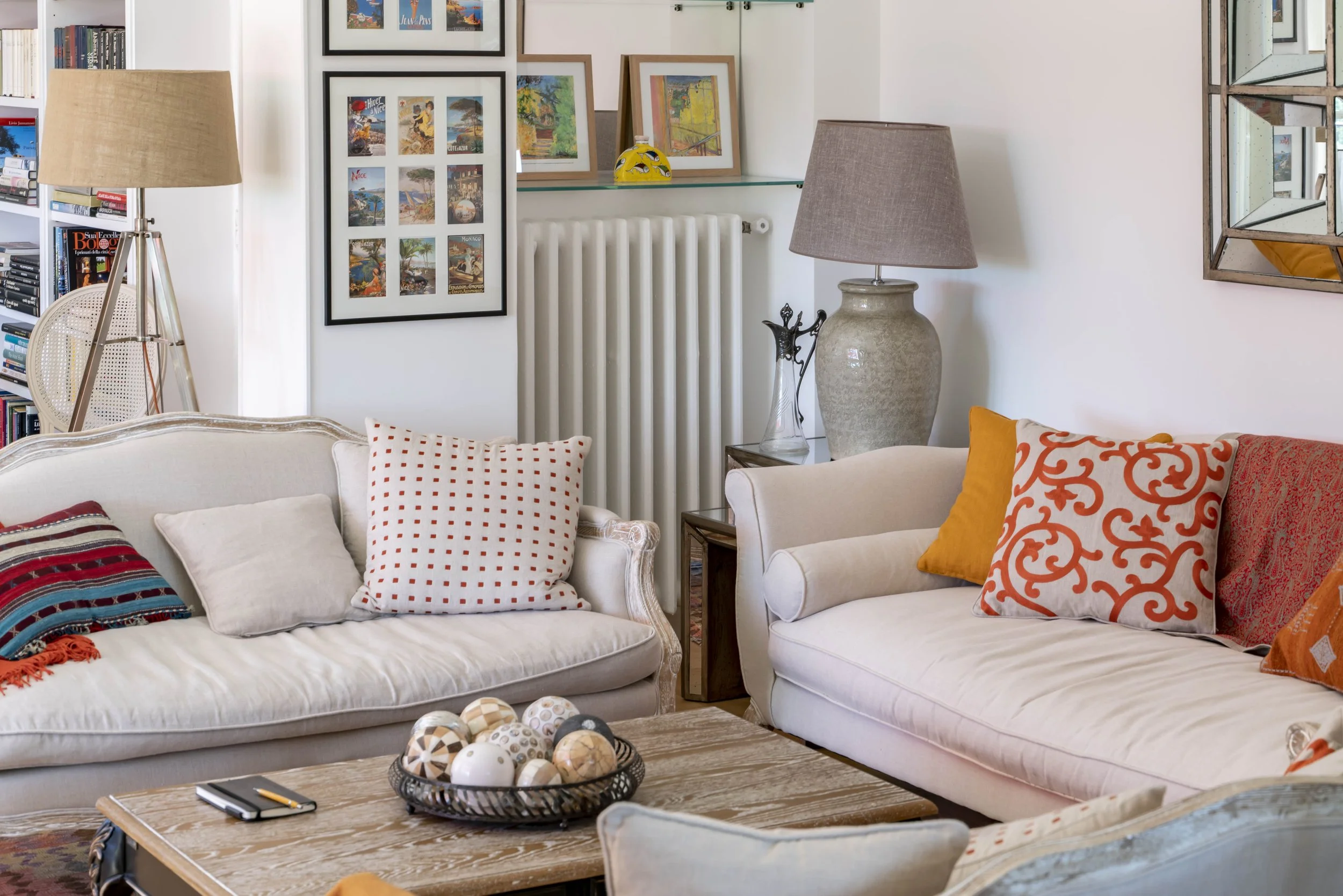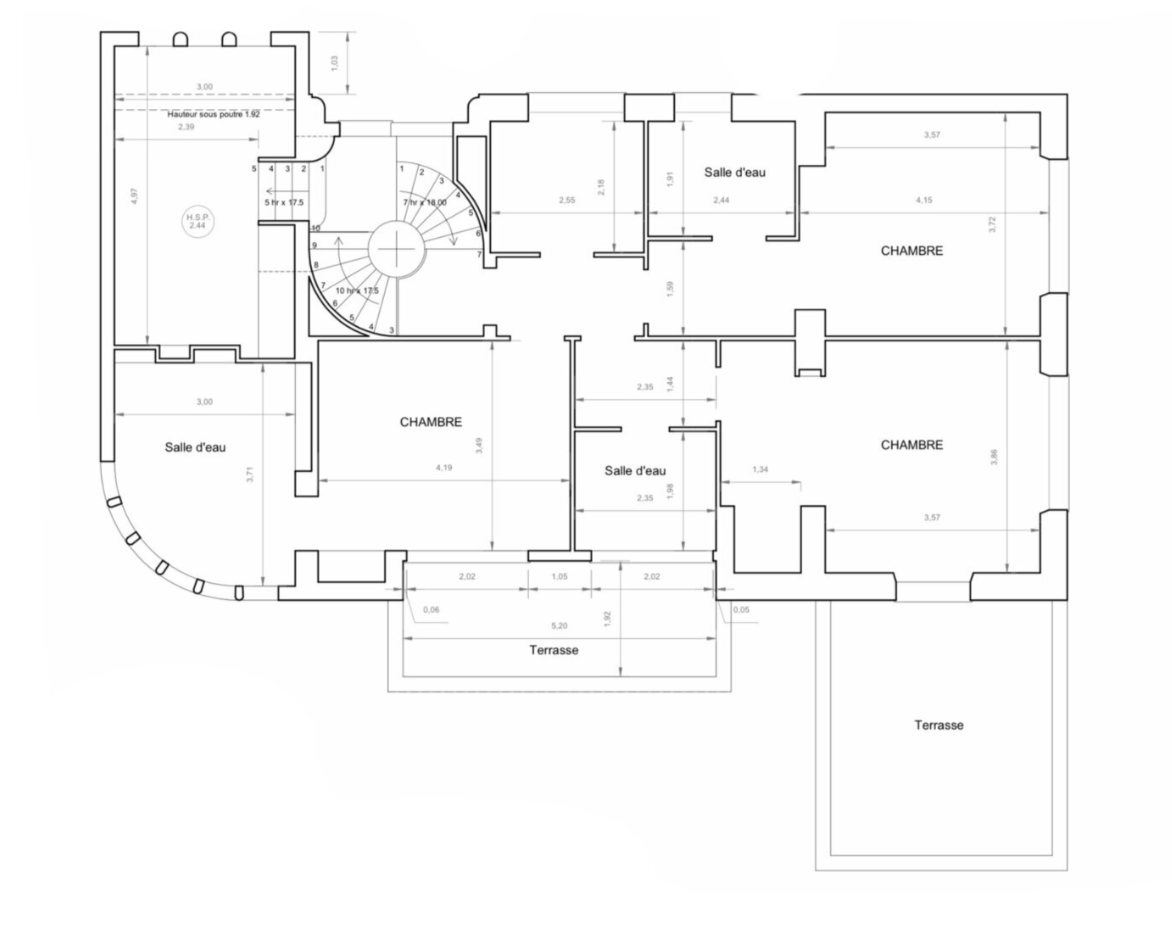THE VILLA
LOWER GROUND FLOOR
Air-conditioned bedroom with king-size bed (160cm), wood floors and tiled en-suite shower room with WC and bidet
GROUND FLOOR
Hallway with guest WC and wooden floor
Lounge with 2x french doors opening onto the southern upper terrace, working fireplace, 2x settees, large sofa, smart LED flat screen tv with ‘apple tv’ box, ‘Sonos’ speakers with ‘amazon-Alexa sound system, and wooden floor
Open-plan dining area with table and seating for 12 people, display fireplace and wood floor opening onto portico outdoor seating area
Kitchen, well-equipped including, gas hob, electric ovens, double door fridge freezer, drinking water chiller 2x dishwashers, microwave and 2x coffee machines, marble tiled floor opening onto the al-fresco dining area and boulevard gated entrance
Open-plan library and reading area with easy chairs and wooden floor
Study with a writing desk, easy chair and wooden floor
UPPER GROUND FLOOR
Laundry room with 2x washing machines, 2x drying machines, drying area, utility sink, linen cupboards (locked - not for client use), ironing board, travel cot and 2x high chairs
Boulevard entrance and hallway with stone floor
FIRST FLOOR
Landing and hallway with timber floor
Air-conditioned bedroom with super king-size bed (180cm), double doors leading to ‘Juliet’ balcony, wooden floor, tiled en-suite bathroom, WC and bidet
Air-conditioned bedroom with super king-size bed (180cm), double doors leading to the sun terrace, wooden floor, tiled en-suite shower room with WC and bidet
Air-conditioned bedroom with super king-size bed (180cm), wooden floor, tiled en-suite shower room with WC and bidet
Tiled family bathroom, bath-shower, WC and bidet
NOTE
In addition to the room details, the villa is furnished throughout.
All lighting uses an LED source.
High-speed fibre optic internet connection via Wi-Fi is transmitted to each room.
Central Heating is delivered via wall radiators supplemented by the dual action Air-con units.
The water supply is softened.








